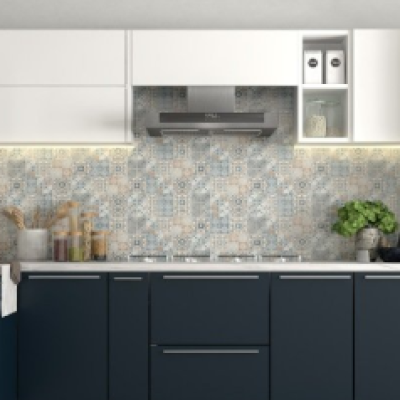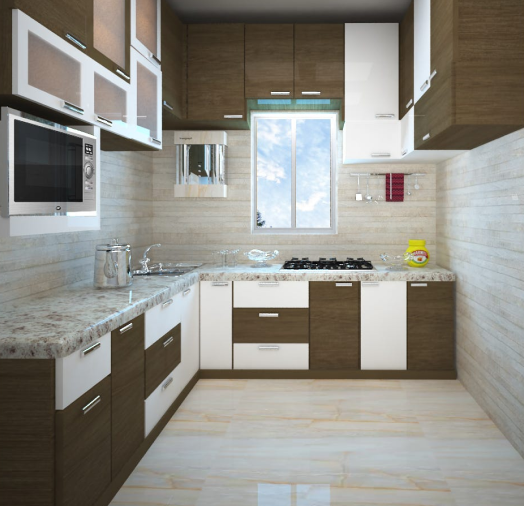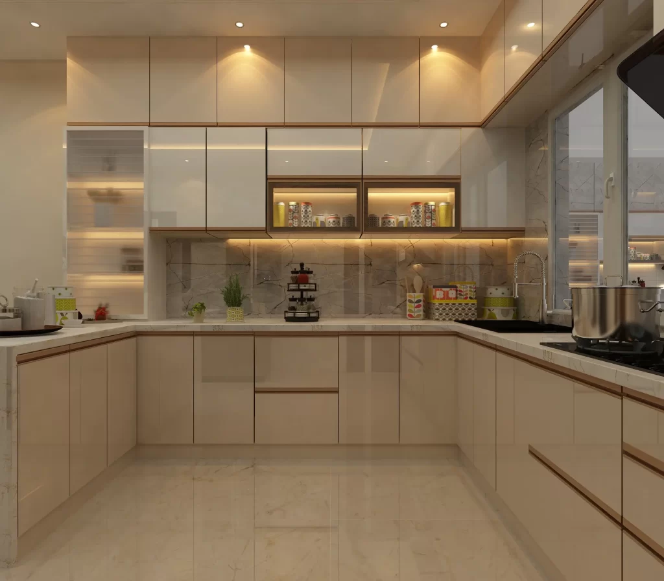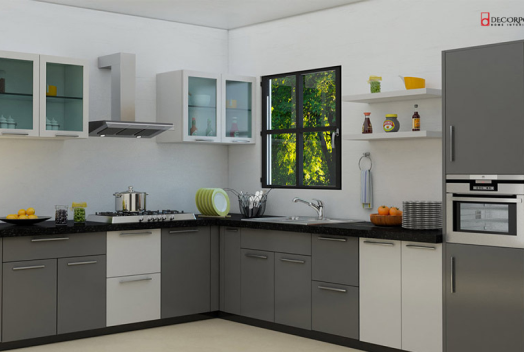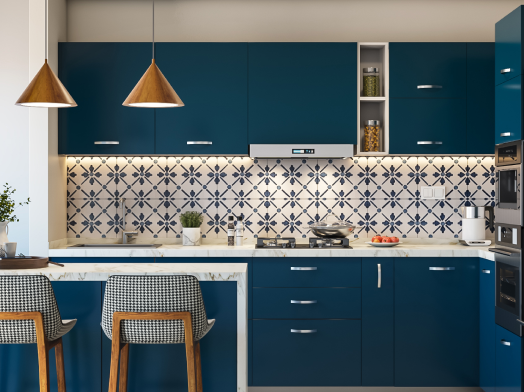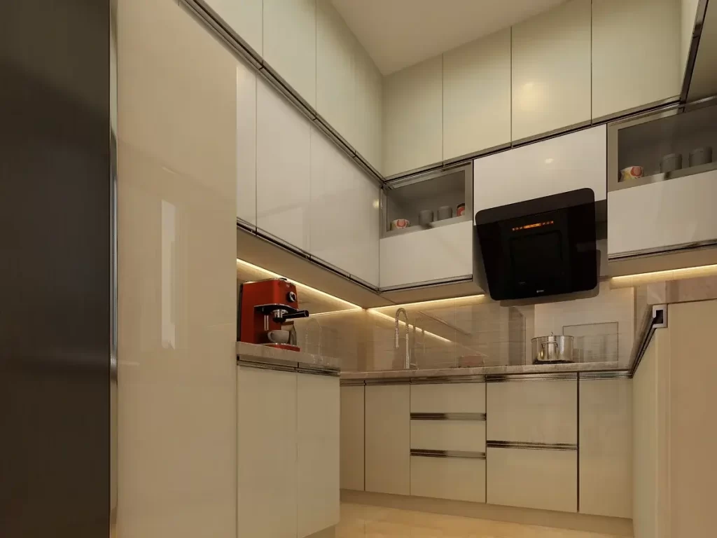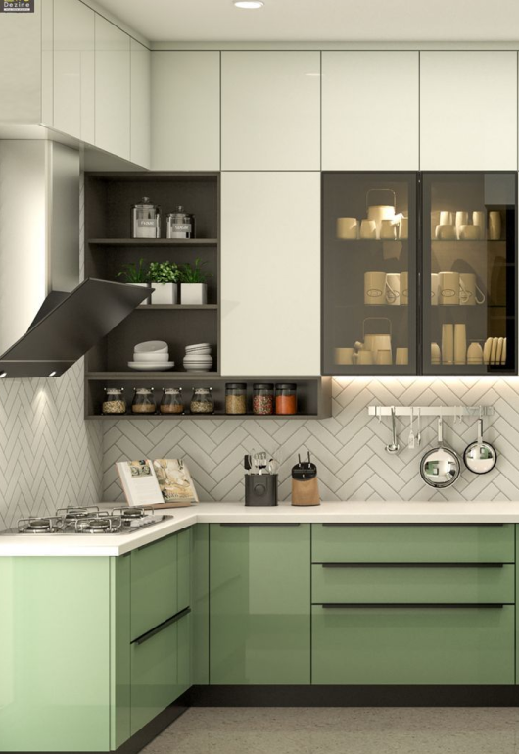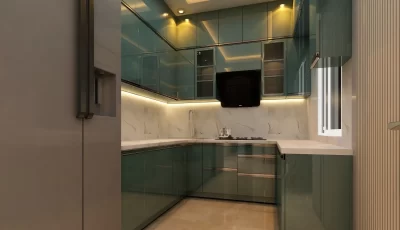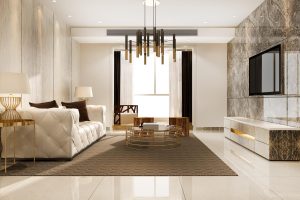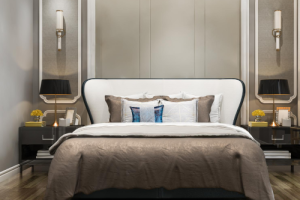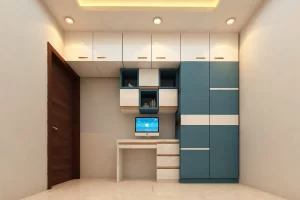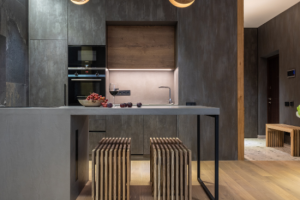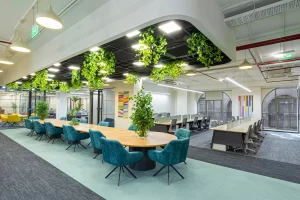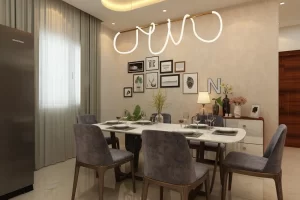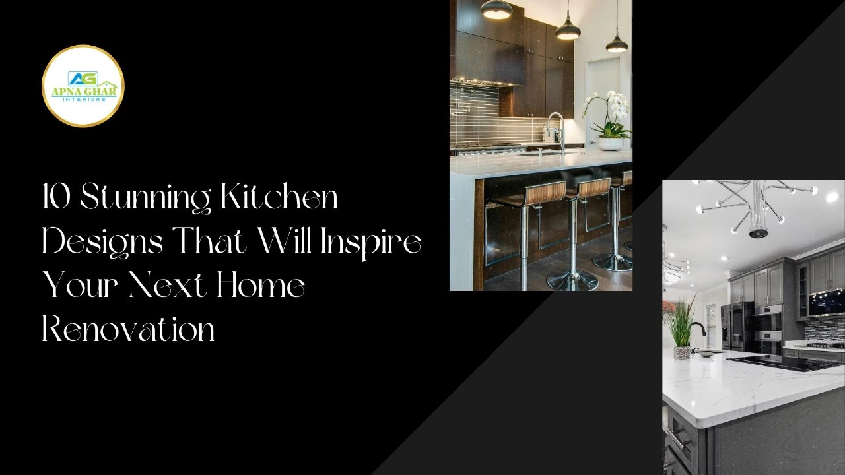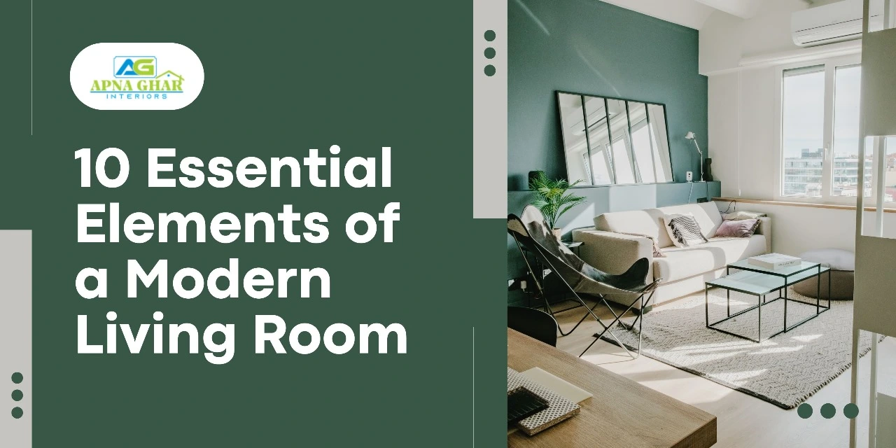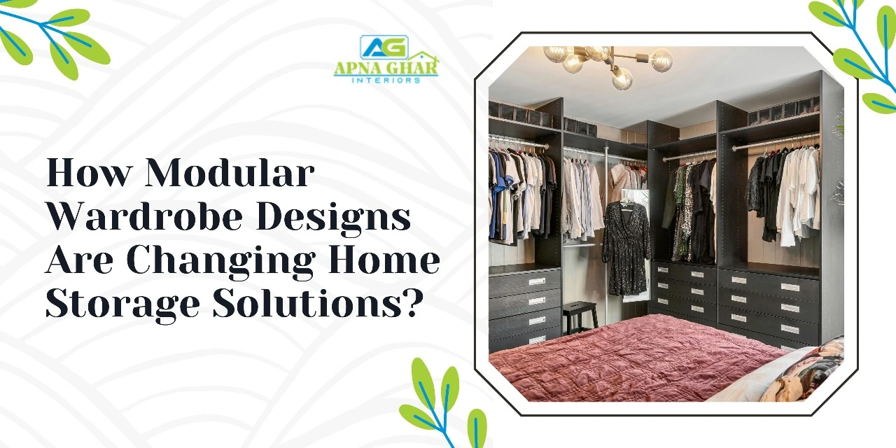Modular Kitchen Interior
- Home
- Modular Kitchen Interior
Luxury Modular Kitchen Designs In Bangalore
Apna Ghar Interior is a leading modular kitchen designer in Bangalore known for creating stylish, functional, and innovative kitchen spaces that cater to the modern homeowner. We specialize in creating modular kitchens that blend aesthetics and practicality, transforming your kitchen into the heart of your home. Our team tailors each design to meet the individual needs and preferences of each client, whether they are contemporary, classical, or minimalistic. Our modular kitchens are designed with space optimization in mind, providing smart storage solutions that maximize available space without compromising on style. We ensure that every element of your kitchen is thoughtfully designed, from sleek cabinetry to ergonomic layouts, so that you can cook and organize efficiently.
Apna Ghar Interiors offers an extensive range of modular kitchen options, including customizable layouts, materials, and finishes to suit your taste and budget. Our designs incorporate high-quality materials, durable fittings, and the latest in kitchen technology, providing both luxury and long-lasting functionality. We work closely with our clients to understand their vision, delivering customized solutions for kitchens of all shapes and sizes. Trust Apna Ghar Interiors for modular kitchen designers in Bangalore to create a kitchen that reflects your style and enhances your home’s functionality.
Materials and Finishes to Suit Every Style
Fast and Efficient Installation
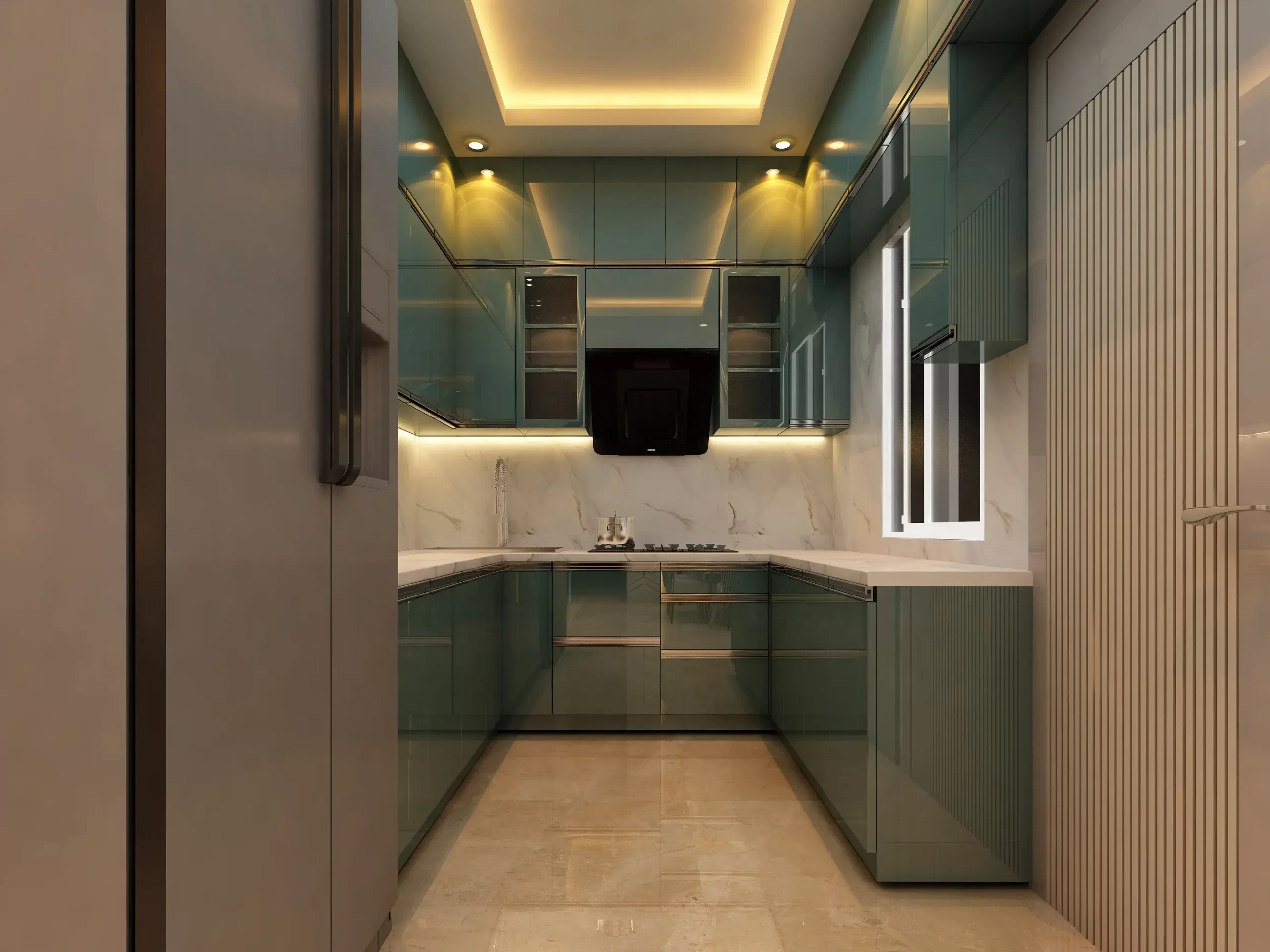
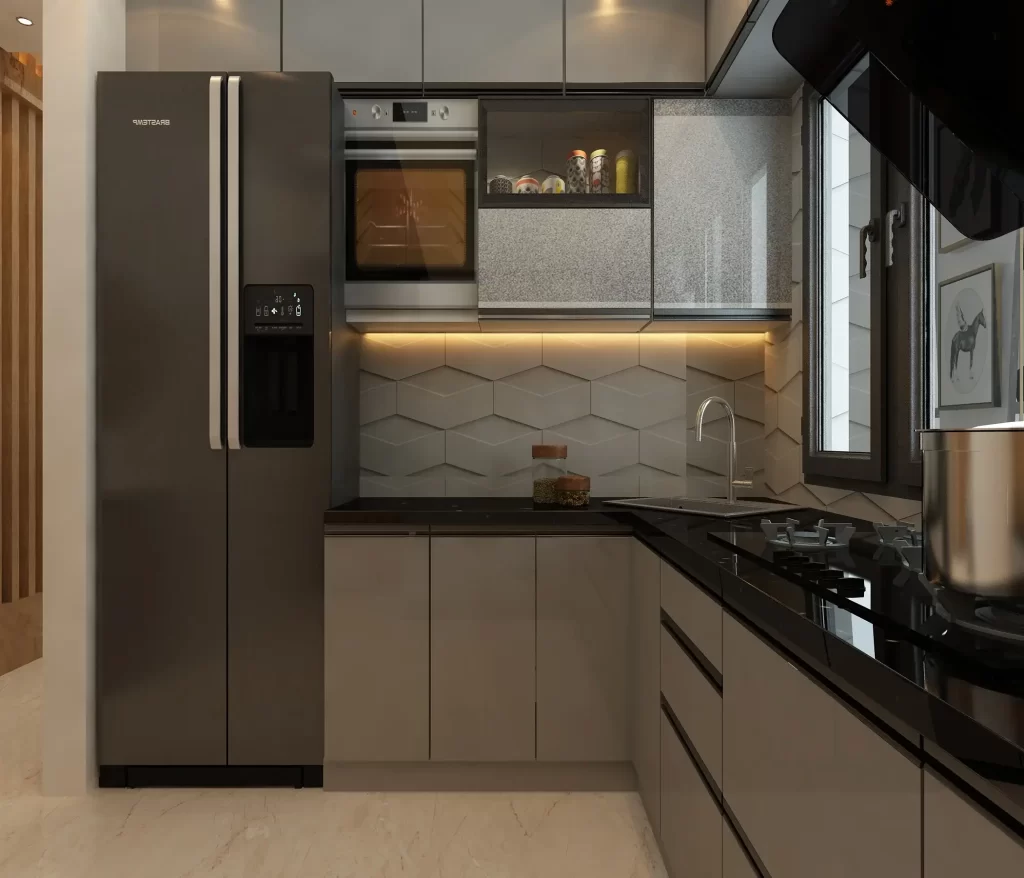
Discover the Perfect Stress-Free Cooking Layout
Finding the right kitchen layout is key to creating a peaceful and enjoyable cooking environment. Apna Ghar Interior specializes in modern kitchen interior designs in Bangalore, including stunning designs with hanging lights to elevate the look and feel of your space.
There are various popular layouts to choose from in modular kitchen designs, such as L-shaped, U-shaped, parallel, straight-line, and island kitchens. Each layout offers unique benefits, tailored to suit different kitchen sizes and preferences. Take the time to consult with our expert interior designers in Bangalore, explore the available options, and choose the perfect layout that meets all your functional and aesthetic needs.
Let Apna Ghar Interior help you design a modular kitchen that transforms your cooking experience into a joyful and stress-free activity.
Make your kitchen a modern marvel
Transform your kitchen into a modern masterpiece with Apna Ghar Interior. Your kitchen is not just a space for cooking; it’s where family bonds grow stronger over shared meals, and it plays a key role in enhancing your home’s aesthetics. A well-designed modular kitchen organizes spaces and helps you escape from clutter, bringing joy back into cooking. We provide our customers with the perfect solution to break free from the chaos through smart, stylish, and functional modular kitchen designs. Explore our project gallery below to see how we’ve transformed kitchens into beautiful and harmonious spaces!
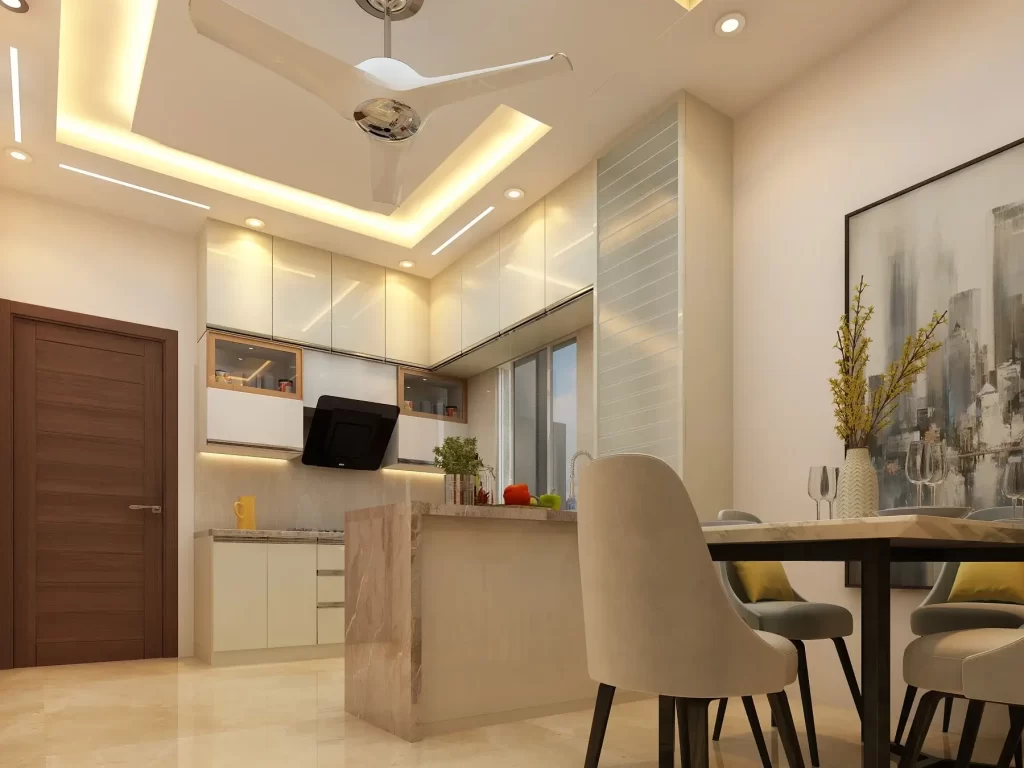
Dark Green Kitchen Cabinets for a Bold, Elegant Vibe
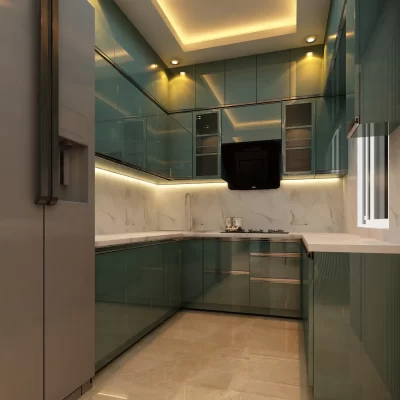
Contemporary Island Kitchen Design with Smart Storage
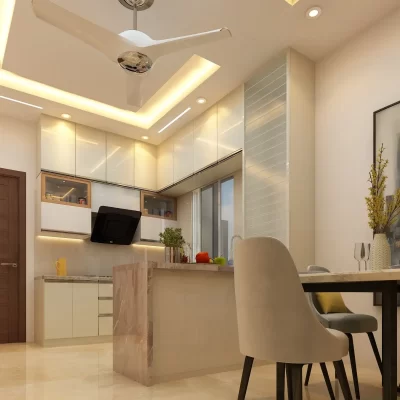
Dark Grey Kitchen Cabinets with a Modern Edge
Our Complete Home Interior Design Services In Bangalore
Dear home chefs, it's time to rejuvenate your kitchen
Expert Modular Kitchen Designers in Bangalore – Stylish & Functional Solutions
Quick Links
- Bedroom Interior Designers in Bangalore
- Commercial Interior Designers in Bangalore
- Home Interior Designers in Bangalore
- Luxury Interior Designers in Bangalore
- Modular Wardrobe Designs in Bangalore
- Modular Kitchen Designs in Bangalore
- Best Interior Designers in Bangalore
- Luxury Living Room Interiors in Bangalore
Why choose the Best Modular Kitchen Interior Designers in Bangalore?
Modular kitchens are a smart solution for modern homes, offering the perfect balance between style and practicality. They are designed to optimize space, provide easy access to kitchen essentials, and enhance your home’s overall aesthetic. Whether you’re renovating or building a new home, Apna Ghar Interior’s modular kitchen solutions in Bangalore will ensure your kitchen is the perfect fit for your lifestyle.
Our services extend to complete interior design of the home, in addition to the design of modular kitchens. Apna Ghar Interior provides a wide range of solutions for your home, from wardrobes and furniture to false ceilings and more. We pride ourselves on offering the best prices, honest service, and full transparency throughout the design and execution process.
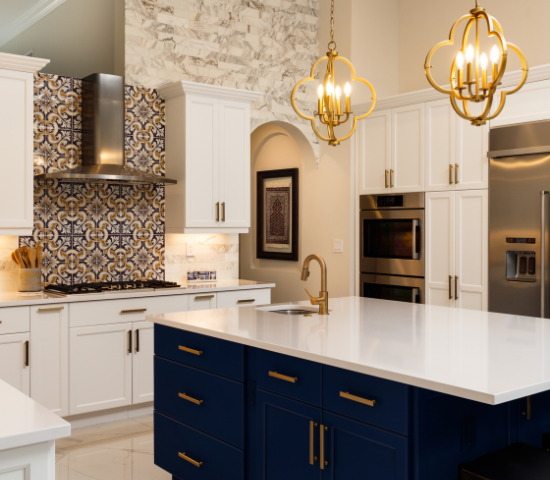
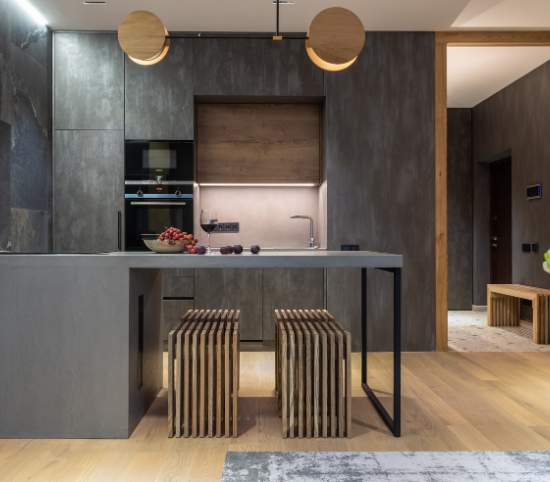
The Golden Rule for Efficient Kitchen Interior Design
The kitchen triangle rule is commonly known as the golden triangle rule, is a fundamental design principle that focuses on the optimal placement of the three most-used areas in the kitchen: the refrigerator, stove, and sink. This design strategy ensures that these key elements form a triangle, allowing for smooth movement and workflow within the kitchen.
For best results, each triangle side should be spaced between 4 and 9 feet. The total distance between all sides should not exceed 26 feet. Following this guideline ensures that you avoid overcrowded or overly spacious layouts, making your kitchen more efficient and easier to navigate. A well-executed kitchen triangle can significantly enhance the cooking experience by promoting smooth, efficient kitchen operations. Apna Ghar Kitchen Interior Designs in Bangalore can help you implement this golden triangle rule, ensuring that your modular kitchen layout perfectly balances aesthetics and practicality.
From Suffocation to Sophistication
Upgrade your old, cluttered kitchen with a modular kitchen designed with advanced technology to bring modern elegance and functionality.
The Golden Rule of Efficiency
Layout for Comfort

Modern Modular Kitchen Designs for Contemporary Homes
Become a Part of Our Thriving Community!
Apna Ghar Interiors specializes in creating luxurious and modern modular kitchen designs tailored for contemporary homes in Bangalore. Our team of interior designers in Bangalore has been working in the design industry for nearly a decade and has worked to create premium, sustainable lifestyles that blend traditional designs with modern aesthetics. Our expertise ensures that your kitchen is functional and stylish. Join the growing community of satisfied clients who trust Apna Ghar Interior for exceptional design and craftsmanship.
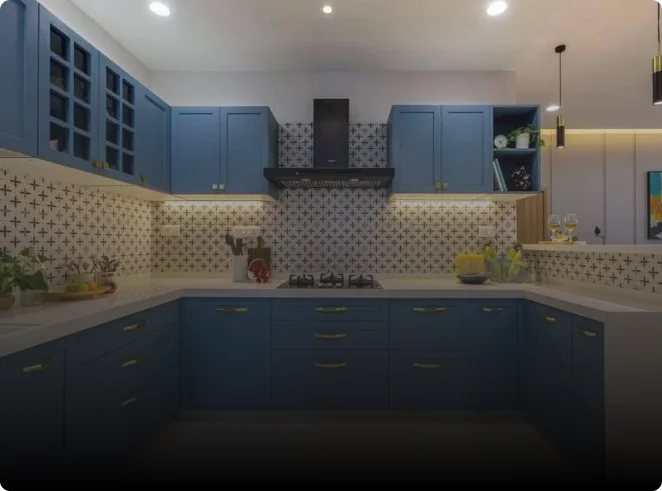
Connect With Us Soon!
TESTIMONIALS
Explore Feedback About Our
Clients Projects.
EXCELLENTTrustindex verifies that the original source of the review is Google. Average Service. Interior finishing not up to the mark.👎Trustindex verifies that the original source of the review is Google. Excellent work with great coordination. Right from beginning to end of work he is constantly involved and available all the time. We have done civil work and Carpentry at good price. All the work is done within estimated time. Very happy with “APNA GHAR INTERIORS” service. Most recommended.Trustindex verifies that the original source of the review is Google. Extremely good and satisfying work with appreciating budget done by this team at my house. I'm happy I chose the rite team for the rite job. Thank youTrustindex verifies that the original source of the review is Google. One stop solution for all your interior need. staffs are very coordinating and understanding about your choices.Trustindex verifies that the original source of the review is Google. It was good experience Thank you Apna GharTrustindex verifies that the original source of the review is Google. This is imagine interiorTrustindex verifies that the original source of the review is Google. One stop solution for all your interior needs.. Very professional people with amazing work.Trustindex verifies that the original source of the review is Google. Good experienceTrustindex verifies that the original source of the review is Google. Very good interior designing
BLOG
Discover expert tips, trends, and
inspiration.
10 Stunning Kitchen Designs That Will Inspire Your Next Home Renovation
10 Essential Elements of a Modern Living Room
How Modular Wardrobe Designs Are Changing Home Storage Solutions?
Frequently Asked Questions
Do Modular Kitchen Designers in Bangalore Provide 3D Visualizations?
What Materials Are Used in Modular Kitchens?
How Long Does It Take to Install a Modular Kitchen?
What is the Role of Modular Kitchens in Bangalore Homes?
Why Choose Apna Ghar Interior for Modular Kitchen Designs?
What is a modular kitchen, and how does it differ from a traditional kitchen in Bangalore?
A modular kitchen is made using pre-fabricated cabinet units that are assembled on-site. Unlike traditional kitchens, it offers better space utilization, easy installation, and a modern look with customisable options suited for Indian homes.

