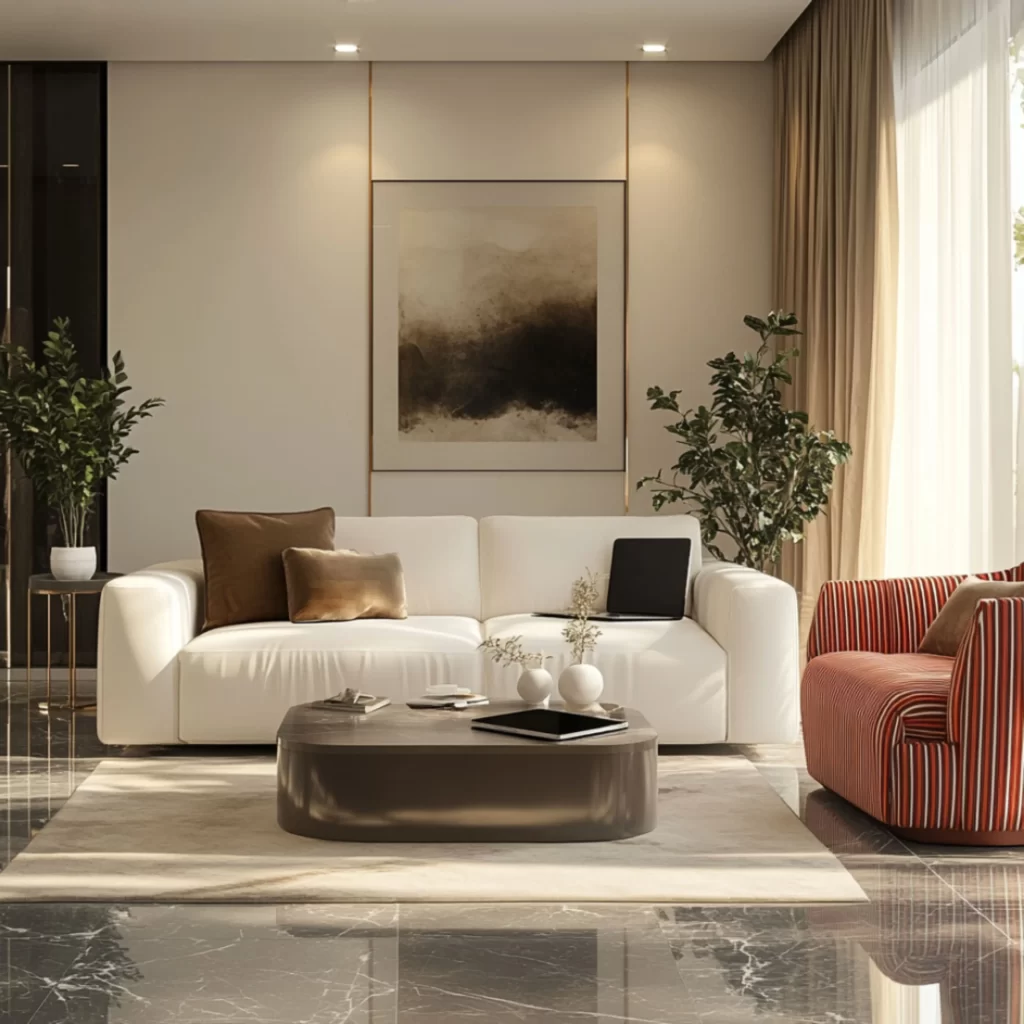
- Home
- Parallel Kitchen Layout Ideas for Small & Spacious Homes
Parallel Kitchen Layout Ideas for Small & Spacious Homes
Modular Kitchen Design Details:
- Style : Classic Elegance with Functional Design
- Layout: Parallel (Galley) Layout – Ideal for Compact & Open Spaces
Color Palette:
– Base Units: Highland Green
– Wall & Loft Units: Off White
– Shutter Finish: Matte Membrane Finish
– Countertop: Durable Granite
Storage Features :
- Dual parallel counters offer maximum workspace and easy workflow.
- Upper cabinets on both sides provide ample organized storage.
- Lower cabinets and drawers enhance utility with efficient design.
- Modern handles add to the sleek, clutter-free look.
Special Features:
- A perfect fusion of classic style and space optimization, enhanced with a marble backsplash and ambient under-cabinet lighting.
- The parallel layout ensures smooth movement—ideal for both small kitchens and large homes seeking efficiency.
- Contrasting color schemes elevate visual appeal while maintaining a timeless charm.
Perfect For:
Homeowners seeking a smart, space-saving kitchen solution—whether in a compact apartment or a spacious home—without compromising on style or storage.
- Ideal for : Small families
